A Community of Wellness
We invite you to take a look at our floor plans below and talk to our team to learn more about all of your options.
From up-fitting your space exactly the way you’ve always imagined it to being supported with all of the other business services we offer our providers, this is one place you’ll definitely want to take the time to learn more about.
First Floor
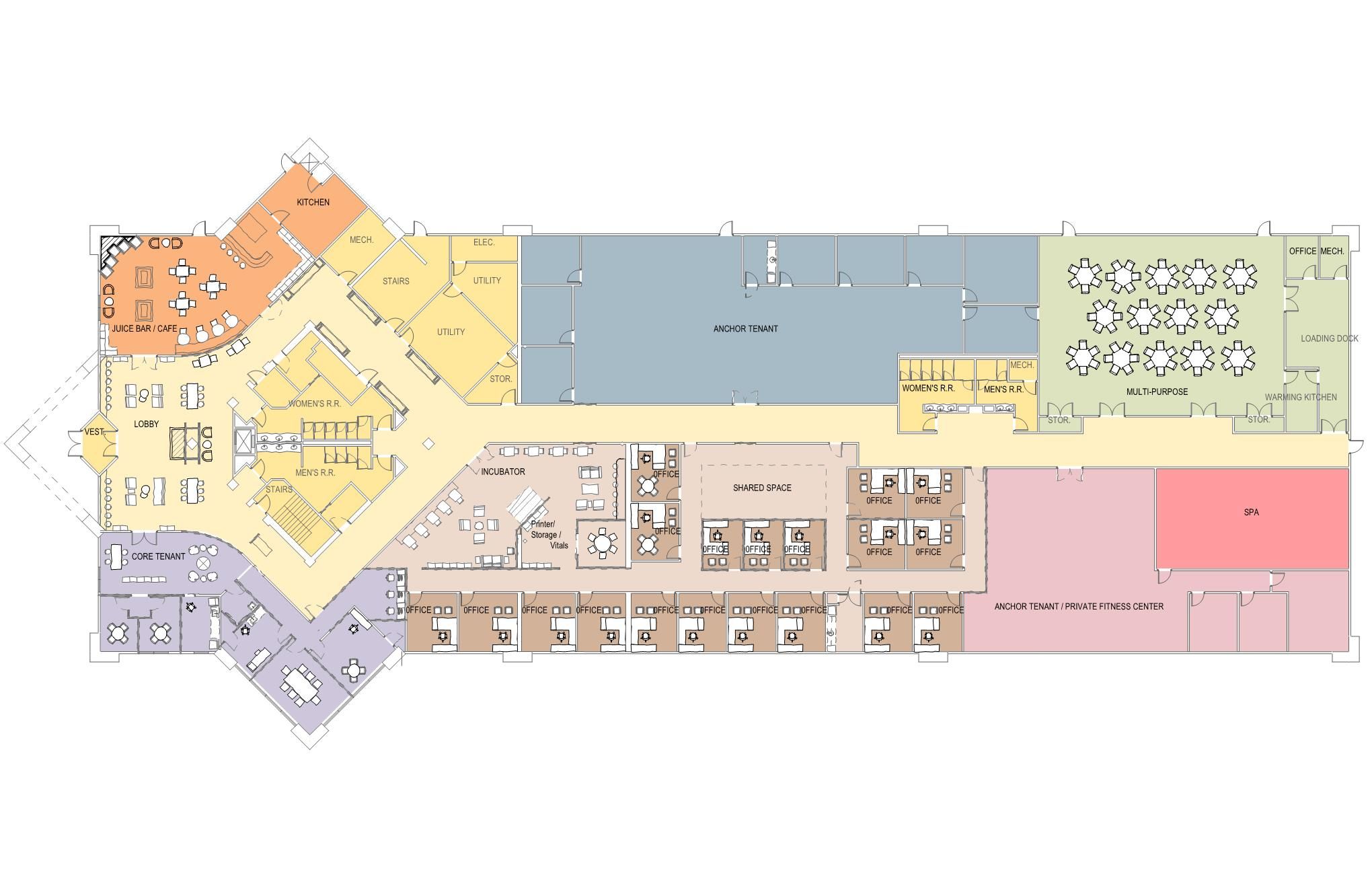
SECOND Floor
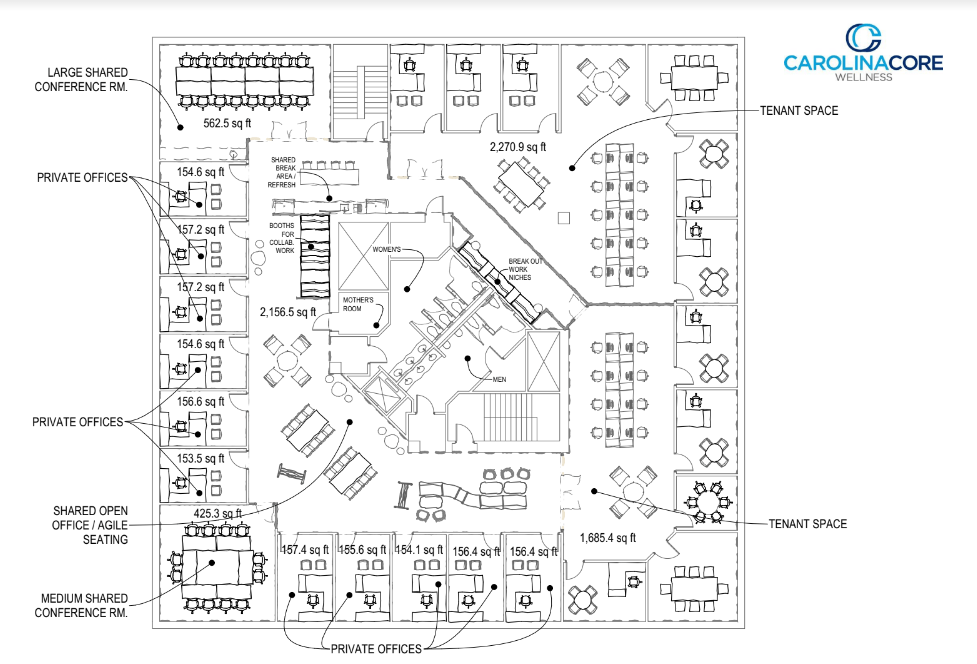
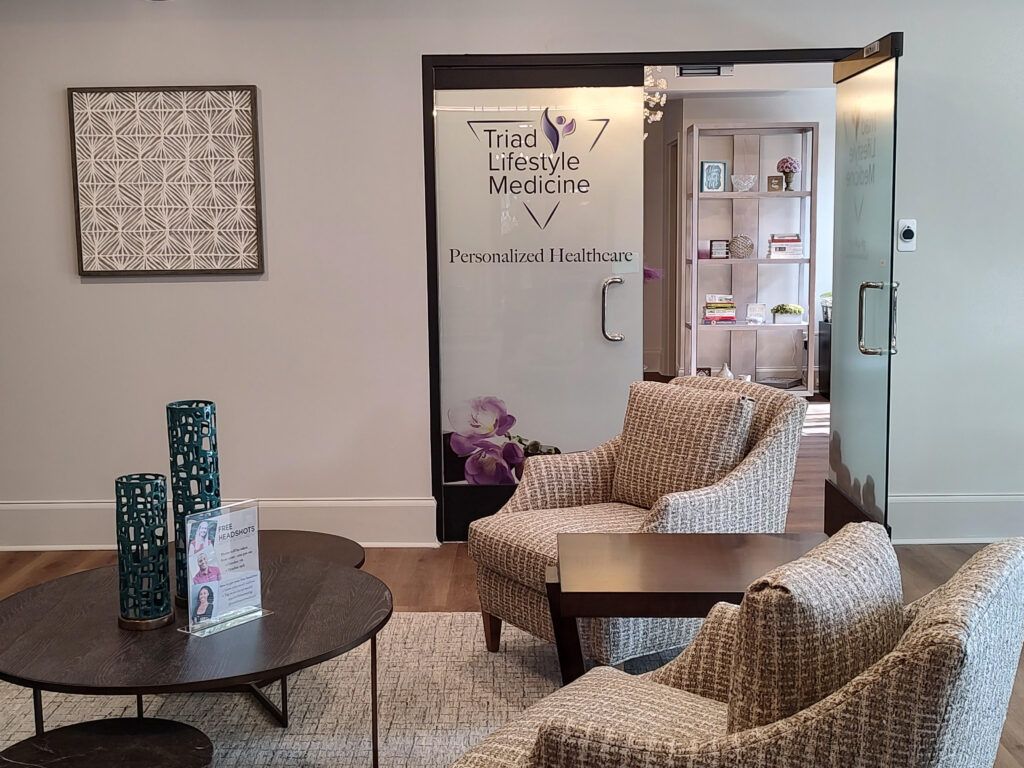
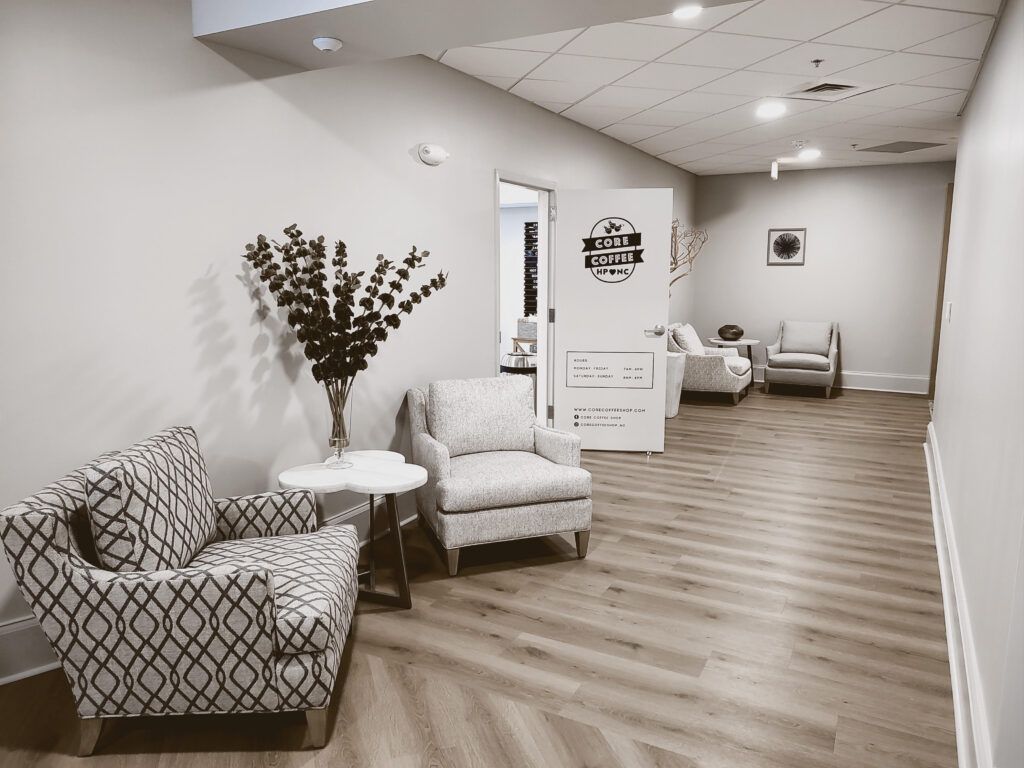
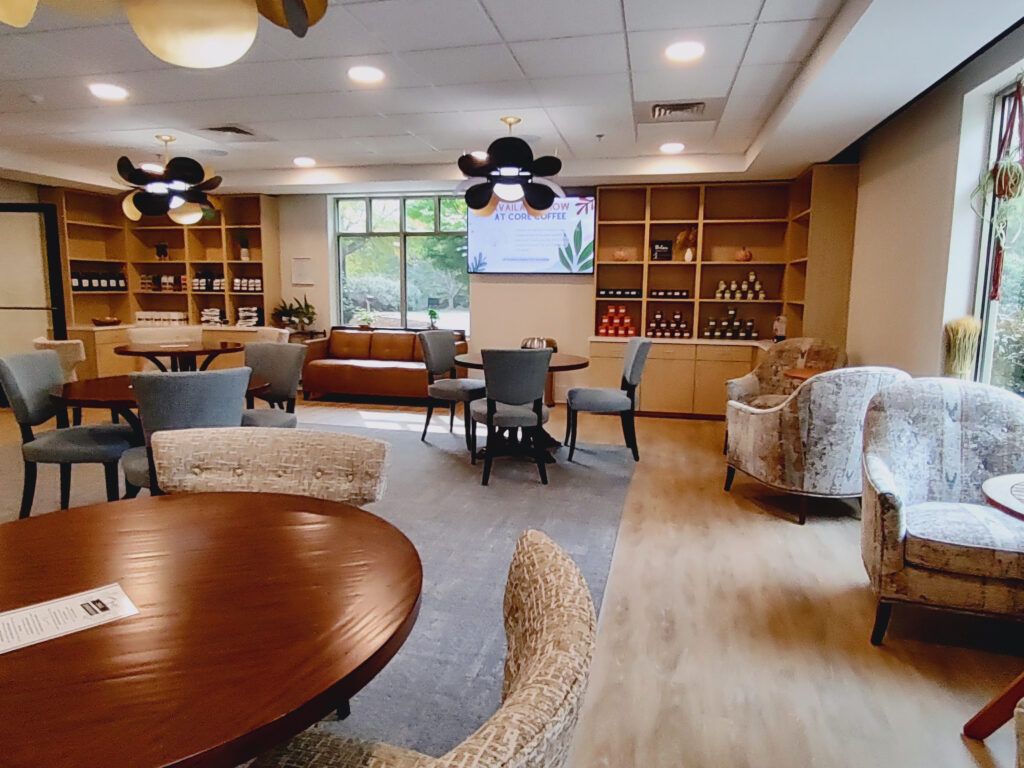
4000 Ossi Court
High Point, NC 27265
danielle@carolinacorewellness.com
General Information/Provider Leasing
336-645-1812
Team Room Booking/Info
336-203-3205